Ebrahimi, M. H., Devillers, P., & Garcia-Diaz, E. (2022). Sustainable Construction for Affordable Housing Program in Kabul. Journal of Contemporary Urban Affairs, 6(1), 23-35. https://doi.org/10.25034/ijcua.2022.v6n1-3
|

|
Journal of Contemporary Urban Affairs
|
|
2022, Volume 6, Number 1, pages 23– 35
Original scientific paper
Sustainable Construction for Affordable Housing Program in Kabul
1 MSc. Mohammadullah Hakim Ebrahimi   , 2* Professor Dr. Philippe Devillers , 2* Professor Dr. Philippe Devillers  
3 Professor Dr. Éric Garcia-Diaz  
1 Construction Faculty, Kabul Polytechnic University, Afghanistan
2 LIFAM, École Nationale Supérieure d’Architecture de Montpellier, France
3 LMGC, IMT Mines Ales, University of Montpellier, CNRS, France
E-mail 1: M.HEbrahimi@kpu.edu.af , E-mail 2: Philippe.devillers@montpellier.archi.fr
E-mail 3: eric.garcia-diaz@mines-ales.fr
|
|
ARTICLE INFO:
Received: 13 April 2021
Revised: 18 July 2021
Accepted: 6 August 2021
Available online 17 August 2021
Keywords:
Earth Construction;
Local Materials;
Sun-Dried Brick;
Compressive Earth Block;
Stabilization;
|
ABSTRACT 
Afghanistan has suffered from four decades of war, causing a massive migration of the rural population to the cities. Kabul was originally designed for 1,5 million people, whereas there are now 5 million in the city. The importation of modern western styles housing for rapid reconstruction reveals apparent cultural conflict and a significant environmental footprint. The new drive for sustainable reconstruction should consider the use of local materials combined with modern technologies. Earthen architecture underlies the embodiment of Afghan architecture. This research aims to revisit traditional Afghan earthen construction with the tools of industrial modernity. The three soils of the Kabul region are first characterized. Sun-dried mud brick and compressive earth block, with and without stabilization have been prepared and tested in the laboratory to develop the most suitable earth construction element which is cost-effective and easily available compared to imported modern products.
|
|
|
|
|
|
JOURNAL OF CONTEMPORARY URBAN AFFAIRS (2022), 6(1), 23-35.
https://doi.org/10.25034/ijcua.2022.v6n1-3
www.ijcua.com
Copyright © 2021 by MSc. Mohammadullah Hakim Ebrahimi, Professor Dr. Philippe Devillers & Professor Dr. Éric Garcia-Diaz.
|
|
|
|
1. Introduction
Earth has been used for thousands of years and predates any other construction material. Even now, a large number of people live in earth made buildings, especially in developing countries. Currently, 30-40 % of the population live in earth made houses and this accounts for 50% in developing countries (Miccoli et al., 2014; Minke, 2009). In Afghanistan, raw soil is the main construction material and most people live in dwellings made with earth (Figure 1b). Every ethnic group uses a particular form and tradition for making shelters. Therefore, there is no uniform national architecture in the country, every region has its unique architecture based on the available local materials and techniques. The use of natural and local materials produces a real balance between people and their environment and created a rich form of architecture in the country (Szabo & Barfield, 1991). The main construction materials for houses are sun-dried brick and Cob, locally known as Pakhsa, wood and stone lying with clay mortar on a shallow stone foundation. These methods are locally available and traditionally used for centuries because they have passed through generations.
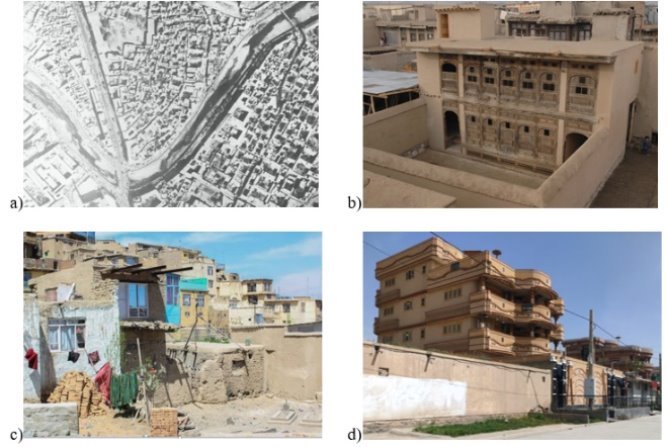
Figure 1. Traditional and modern housing form in Kabul: a) Murad Khani residential neighbourhood of the historic city, b) Traditional inner courtyard mud housing, c) Informal housing, d) New form of modern style urbanisation.
During the four decades of war and instability in Afghanistan, many people moved and are moving to big cities where they can find relatively better security, job opportunity and education for their children. Kabul is one of those cities, where the population has grown very rapidly. Those displaced people need shelter to stay and live. Lack of accessibility to housing in urban areas has caused people to live in cheap informal settlements. The big majority of the urban population (70%) live in slums, which in some areas have resulted in overpopulation, low quality of life and large socioeconomic gaps amongst Afghans. In slum areas, houses are built with sun-dried brick and Pakhsa (Figure 1c), however, if they can afford it, people prefer building with a concrete structure with fired bricks. Self-made construction and the lack of experience makes the slum houses vulnerable to environmental hazards and seismic activity. Moreover, for many Afghans, today earth architecture is unpleasant and refers to the image of poverty. The idea that earth architecture is for poor people and low-cost housing (Minke, 2009) still dominates the housing sector in Afghanistan.
This research aims to develop an applicable model for affordable housing using modern earth architecture in Kabul city. The use of local materials and modern methods can help the mass construction of residential housing. The research is designed in two stages: the first step (this paper), includes a selection of soil and a selection of earthen elements. In the second step, an architectural model based on housing units, and their variations will be developed (not discussed in this study). This architectural model will be based on an assembly of inner courtyard house typologies that respect the social and cultural values of Afghan vernacular architecture (Sansen et al., 2021). For the selection of soil, three soils from various areas within Kabul city have been chosen. Then, X-ray diffraction analysis was performed to know the petrography of the three soils. Atterberg limits tests were carried out to understand the suitability of the soils for earth construction and finally, a standard proctor test was performed to find the percentage of water versus maximum dry density for each of the three soils. For the selection of earthen elements, sun-dried bricks, compressed earth blocks (CEB) and compressed stabilized earth blocks (CSEB) were produced. The compressive strength at 28 days and the thermal properties of those earth elements have been tested and analysed. Finally, based on those analyses, the most suitable earthen element for affordable housing in Kabul city is selected.
2. Traditional and modern housing program in Kabul city
2.1 Traditional housing
The use of local natural materials has produced a real balance between people and their environment. In traditional Afghan architecture, the type of housing that perfectly fits the distinct social and cultural needs is the inner courtyard house (Figure 1b). With different typologies, courtyard houses create a typical urban fabric (Figure 1a) of traditional Afghan cities with high density (Kazimee, 2006). Volumetric features and orientation play a major role in traditional Afghan architecture (Fazeel Hosham & Kubota, 2019). In a morphological study of Murad Khani residential neighbourhood in Kabul old city (Ebrahimi & Devillers, 2022), the northern part, the best preserved of the district, shows that most of the houses are accessible by narrow alleys oriented east/west and in some areas covered with second story habitats, they are served by main streets oriented north/south (Figure 2). A study of traditional housing in Kabul old city has shown that the broadest courtyards are not only associated with the largest houses but are related to the height of the volume on the south side of the house. The ratio of the height on the south side to the north/south width of the courtyard is close to two thirds (Najimi, 2016). This ratio is very close to the height of the sun at noon during the winter solstice (Figure 2). The penetration of the winter sun at the ground level of the courtyard is probably related to the altitude of Kabul which conditions the amounts of snow received during the winter period. This allows keeping a part of the yard without snow. Winters in Kabul are often severe and storms usually come from the north or north-west and are blocked by the massive north wall.

Figure 2. Peacock house, in Murad Khani residential neighbourhood. From left to right, Murad Khani layout, timber frame with mud-brick infill, bioclimatic cross-section.
These characteristics can be found in Peacock House (Figure 2), whose north wall is built from sun-dried brick (70 cm thickness on ground level and 40 cm on the first floor). All other walls of the house with a thickness of about 30 cm are composed of a rough timber frame with mud earth-brick infill and earth-straw plaster (Ebrahimi & Devillers, 2022). The perimeter walls of the courtyard are made with paksha and have an average thickness of 40 cm. Afghans still follow the traditional way of life in large extended families. Traditionally, Afghans sleep in shared rooms, parents with their children. This form of housing is consistent with a spatial and social organization, which proposes a harmony between the constructed form and the traditional Afghan culture. Many families practise seasonal nomadism with winter rooms to benefit from sunlight for heating and summer rooms with natural ventilation to look for freshness. Therefore, we can see a passive design in indigenous architecture.
2.2 Modern housing
The development of modern architecture in Kabul city started during the 1930s. The city extended beyond Kabul old city. This urban expansion depended on demographical change and economic growth. Further, the city grew during the 1950 and 1960s when the Soviet Union and the USA economically help Afghanistan to develop the country (Najimi, 2011). During this time, the government wanted to change the image of Kabul from a backward to a modern urbanised city. In some parts of Kabul old city, existing roads were widened and new roads were driven inside the existing historic neighbourhood (Najimi, 2016).
More recently, the economy has developed rapidly, with money pumped into Afghanistan. In 2001, when the US Army defeated the Taliban regime and seized control of the Afghanistan government, new and modern materials were introduced into the construction industry as a demand by foreign clients, troops and international organisations to build military bases, public structures and housing. Concrete structures, glass facades, various types of thermal insulation and electrical equipment were imported to the country. Moreover, this economic boom in Kabul city has resulted in rapid population growth and greatly raised housing demand. The newly established government’s inability to provide housing increased informal settlements in various parts of the city (Figure 1c). The United Nations Human Settlements Programme has said that in Kabul, 70% of the urban populations live in slum areas. Between 2002 and 2012 in Kabul, 85 townships have been built (Nazire et al., 2016). During the last twenty years, the growth of informal settlements together with the townships in the city changed the Kabul view into something unrecognizable. Kouki Mojadidi, an American/Afghan architect, thinks that two factors severely affected the urban fabric of today’s Kabul:
-
first, change in land value and ownership. The new landowners were disconnected from the traditional architecture of Kabul and constructed buildings with a new foreign vision to get more space and profits by renting and selling them,
-
the second aspect was the high hope for a new Afghanistan and the end of the long years of war in the country. Afghans came back from abroad which raised a demand for homes in the suburban area of Kabul.
However, Afghan’s construction industry was not able to adapt itself to the new market and as a result construction companies from outside the country have benefitted and migrated to Kabul. Pakistani companies took the most benefits and won a big portion of the new construction opportunities. In addition to the public infrastructure and buildings, they made residential houses with reinforced concrete structures (Figure 1d). Modern houses, without added insulation nor connection to central heating, require more energy compared to traditional houses. As in many other countries (Arenibafo, 2017), with this new form of modern style urbanisation, the cultural value of housing in Kabul city is deteriorating. Therefore, traditional earth architecture should play a role in the rapid urbanisation of Kabul city. Contradicting many developing countries with uncertain and fragmented experiences of social life, Afghans traditional housing pattern as a means of the physical, special and social organisation aligned with the Afghan culture.
3. Soil characterisation
Though the soil is available everywhere, raw soil is not necessarily suitable for construction. Factors such as mineralogy, texture, plasticity and linear shrinkage affect the suitability of soil for construction. Therefore, to find suitable soil for earthen architecture in Kabul, XRD analysis, sieve analysis, Atterberg limits and standard Proctor test have been performed on three soils of Kabul province.
3.1 Soil location, petrography and XRD analysis
In Kabul, there are many places where soil for construction purposes exists. For this study, three sites located in Kabul province were selected (Figure 3):
-
Deh-Sabz district to the north of Kabul,
-
Arghandi in Paghman district,
-
Band-e-Ghazi in Surobi district.
Currently, in Kabul city, the fired bricks came majority from Deh-Sabz and Arghandi districts and it is believed that those districts have good quality soil. Dozens of small companies exist in which fired bricks are traditionally made from sun-dried bricks. Band-e-Ghazi’s sandy soil is mostly used for road and pedestrians base course construction. Moreover, a study of Kabul geology shows a good combination of minerals from different ages. A variation of rocks and sedimentation exists (Figure 3). The three studied areas selected for this study, marked red in figure 3, have the following mineralogy:
-
In the Deh-Sabz district, we can find Q3a and Q3loe soils, from the late Pleistocene period. They contain loess, conglomerates and sandstone, shingly and detrital sediments. Gravel and sand are more abundant on the north side of the area close to the mountains,
-
In Arghandi, south part of Paghman district, K1gbm and Q3loe soils, from respectively early Cretaceous and late Pleistocene periods. They contain gabbro, monzonite more abundant than diorite and granodiorite. Loess is more abundant than sand and clay,
-
In Band-e-Ghazi, south of Sorobi district, N2cgs and P2um soils from Pliocene and Palaeocene periods. They contain conglomerate and sandstone more abundant than siltstone, clay, limestone, marl, gypsum, salt, felsic, mafic, shale and volcanic rocks.
X-ray diffraction analysis was performed on a BRUKER Advance D8 diffractometer in a configuration using CuK radiation ( = 1.54 Å) for the three soils. The diffractograms were recorded between 2° and 55° with the Lynxeye detector and are showed figure 3. The duration of a recording is 3 hours. The qualitative analysis was carried out with the software X’Pert HighScore Plus 2.2. The diffractograms mainly present calcite and quartz. A separation of the fraction less than 2 μm to highlight the clay part was carried out. The presence of chlorite and muscovite was observed. Moreover, the presence of chlorite in the sample was confirmed by heating treatment. The petrography of the three soils is quite similar.
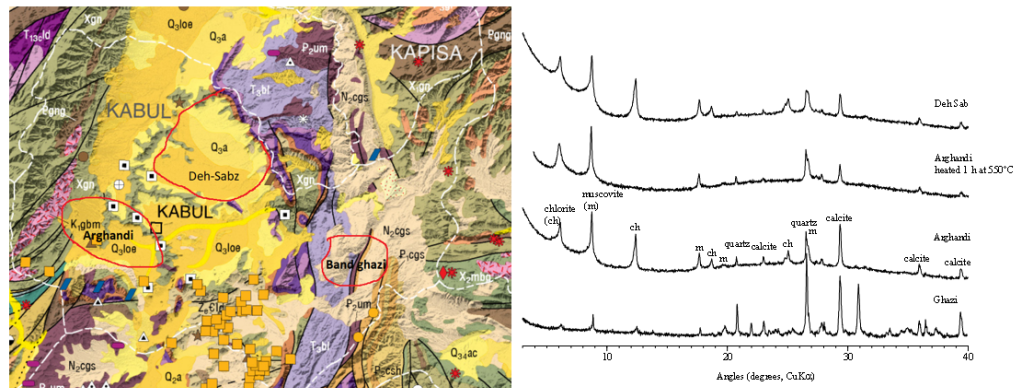
Figure 3. Geological map of Kabul region with the three selected soils locations and X-ray diffraction analysis.
3.2 Soil location, petrography and XRD analysis
To find out the particle size distribution of the soils, wet sieve analyses according to ASTM C136 (2006) was performed. First, one kilogram of oven-dried soil was washed in a 75 μm sieve. The passing fraction of this first step led to access to the quantity of clay (particles less than 2 μm in diameter) and silt (between 2 μm and 75 μm). The results of this first step show that the clay and silt content is high for Deh-Sabz and Arghandi soils at 98,0% and 93,7% respectively (Figure 4). For Band-e-Ghazi soil, this percentage is only 31,2% (Figure 4). Then, the reject fraction on a 75 μm sieve was oven-dried and sieved to find the fraction of sand (between 75 μm and 2 mm) and the fraction of gravel (more than 2 mm). The results of this second step show that sand content is really low for Deh-Sabz and Arghandi soils; 5,1% and 0,4 % respectively (Figure 4). For Band-e-Ghazi soil, this percentage is 29,7% (Figure 4). Gravel content is really low for Deh-Sabz and Arghandi soils, 1,2% and 1,4 % respectively (Figure 4), while for Band-e-Ghazi soil gravel content is high with a percentage of 39,1% and a maximum particle diameter of 19 mm. Finally, Band-e-Ghazi soil appears to be a well-graded soil, while Deh-Sabz and Arghandi soils are uniformly graded fine-grained soils.
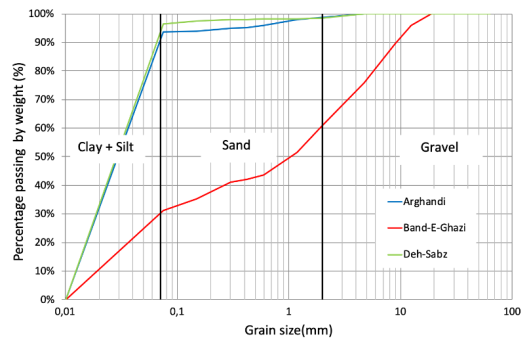
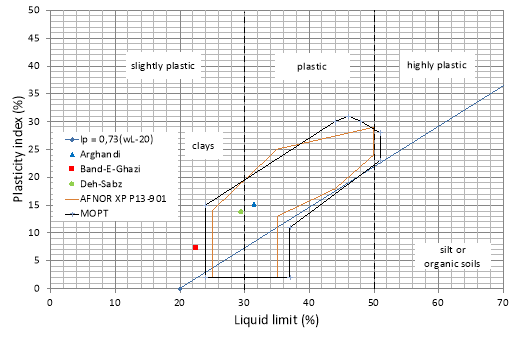
Figure 4. Wet sieve analysis for the three soils and soil suitability analysis based on Atterberg limits.
3.3 Soil suitability analysis
The Atterberg limits are geotechnical parameters intended to identify a soil and characterize its state using its consistency indexes. The Atterberg limits consist of estimating the extent of the range of plasticity and possibly of cohesion of the silty clayey soils. The plasticity index is used to understand the soil through a value indicating the extent to which clay particles are present in a material. The determination of the plasticity index is based on the consistency limits also called Atterberg limits. These are the water content to which material passes from solid to plastic and then from plastic to liquid. The tests have been performed on the soil fraction passing a 425 µm test sieve following ASTM D 4318 (2010). The results are given in figure 4. With a plasticity index between 7.2 and 15.3, all three soils may be qualified as slightly plastic. For Deh-Sabz and Arghandi soils, the liquid limit may be qualified as a medium. For Band-e-Ghazi soil liquid limit may be qualified as weak. AFNOR XP P13-901 (2001) and MOPT (2012) standard codes developed a boundary polygon to find the soil suitability for earth construction (Figure 4). Based on those definitions, test results indicate that Deh-Sabz and Arghandi soils are suitable for earth construction, while Band-e-Ghazi is located very close but outside of the boundary polygon. This is due to the weak liquid limit of Band-e-Ghazi soil. This result does not exclude this soil because previous studies showed that soil outside the polygon may be good for earth construction, like Lattes soil used by the Romans to build their house in the Lattara archaeological site. (Accetta, 2003)
.
3.4 Standard proctor test
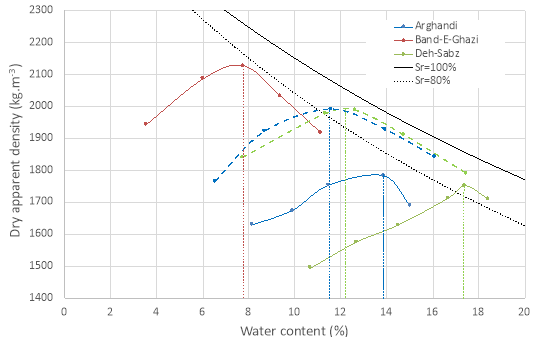
Figure 5. Standard proctor test results for the three soils.
For earth like many others materials, the dry compressive strength is linked to the dry apparent density. For Compressive Earth Blocks, to maximize the compressive strength, the manufacturing water content is usually close to the optimum water content of the soil. A standard proctor test, based on American society for testing and material (2012), was performed for the three soils on the soil fraction passing a 10 mm test sieve. For the manufacturing of the Compressive Stabilized Earth Blocks, Burroughs (2008) argues that good soil for cement stabilization should contain between 21% and 35% of silt and clay. Band-e-Ghazi silt and clay content are located in this range. For Deh-Sabz and Arghandi soils, it is not the case. Therefore, a reconstituted mixture has been prepared with 75% of river sand (less than 2 mm) and 25% of soil. Tests on these two reconstituted soils have also been performed. The results (Figure 5) show that Band-e-ghazi soil has the maximum dry apparent density and minimum optimum water content (8%), while the two other soils have quite similar dry density, but variations in optimum water contents (Arghandi 13% and Deh-Sabz 17%). These results may be explained by the texture and the mineralogy of the soils: the more the particles are fine (clay and silt), the more water will be required to reach the optimum water content. The higher dry density at optimum water content for Band-e-Ghazi soil may be explained by a well-graded size distribution, allowing better compactness of the mixture, in contrast with Deh-Sabz and Arghandi soils. Dashed blue and green lines in figure 5 present results for reconstituted soils. The reconstituted soils have better dry apparent density than the original soils. The reconstitution procedure improves, indeed, the compactness of the mixture. The optimum water content of the reconstituted soils is closed to 12% and weaker than that of the original soils.
4. Confection of earth construction elements
4.1 Mix design and production
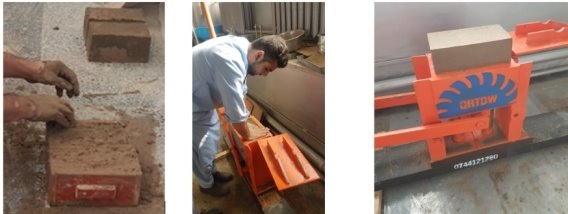
Figure 6. Production of earthen elements: from left to right, sun-dried brick, CEB, CEB extruded from the mould.
For the sun-dried bricks, the raw soil has been used and water content determined based on experience (Table. 1). The sun-dried bricks were made using a traditional handmade mould measuring 200mmx100mmx100mm (Figure 6). 24 hours after de-moulding, the bricks were placed in a dry place (top-down) to get dry. Because small particles cause flocs, for Compressive Earth Blocks and Compressive Stabilized Earth blocks, the soil was first sieved through a 10 mm mesh. The cement content represents 10% of the dry granular mixture for Deh-Sabz and Arghandi soils and 9% for Band-e-Ghazi soil (Table.1). The water content has been chosen close to the dry side of the optimum water content determined by the proctor test (Table. 1). The wet mixture is then compacted into blocks measuring 300mmx155mmx100mm using a manual hand-operated constant volume block machine (Figure 6). The study is limited to manual block press because this type of machine is the most used and in Afghanistan, the labour supply is not lacking. The manual block press used develops compaction pressures between 2 and 4 MPa. After compaction, the blocks were immediately removed from the mould (Figure 6) and carefully stacked for curing. Compressive Earth Blocks were air-dried in the laboratory before tests. Compressive Stabilized Earth blocks were moist cured for three weeks. During the first week, water was sprayed on the blocks on a daily basis. During the two following weeks, they were stacked under plastic sheets to keep humidity for cement hydration (Walker, 2004). Finally, in the fourth week, they were air-dried in the laboratory before the test.
Table 1. Mixture proportion for sun-dried brick, CEB and CSEB (for 1 m3).
|
|
Sun-dried bricks
|
Compressive Earth Blocks
|
Compressive Stabilized
Earth Blocks
|
|
|
Arghandi
|
Band-e-Ghazi
|
Deh-Sabz
|
Arghandi
|
Band-e-Ghazi
|
Deh-Sabz
|
Arghandi
|
Band-e-Ghazi
|
Deh-Sabz
|
|
Silt and clay (kg)
|
1590
|
600
|
1606
|
1718
|
614
|
1824
|
445
|
613
|
441
|
|
Sand (kg)
|
107
|
1322
|
31
|
116
|
1352
|
37
|
1337
|
1349
|
1327
|
|
Cement (kg)
|
0
|
0
|
0
|
0
|
0
|
0
|
198
|
196
|
197
|
|
Water (kg)
|
441
|
317
|
524
|
238
|
157
|
298
|
247
|
186
|
245
|
|
Water content (%)
|
26.0%
|
16.5%
|
32.0%
|
13.0%
|
8.0%
|
16.0%
|
12.5%
|
8.6%
|
12.5%
|
|
Total (kg)
|
2138
|
2239
|
2162
|
2072
|
2124
|
2158
|
2228
|
2345
|
2210
|
|
|
|
|
|
|
|
|
|
|
|
4.2 Dry compressive strength
For the compressive strength, a testing procedure developed for fired brick by the British standard institute (1985) was followed. All earth elements were tested after 28 days. Before testing, the samples were weighed and measured to calculate the dry apparent density. They were capped on both sides with 3 mm thin sheets of plywood for better distribution of load (Walker, 2004). The specimens were tested using a semi-automatic ADR-2000 BS concrete cube testing machine with a loading speed of around 2 MPa/min until failure. For Deh-Sabz and Arghandi soils dry apparent density of CSEB is higher than that of CEB which itself is higher than that of sun-dried bricks. For Band-e-Ghazi soil dry apparent density of CEB is higher than that of CSEB which itself is higher than that of sun-dried bricks. There is a good correlation between dry compressive strength and dry density for Deh-Sabz and Arghandi soils (Figure 7). Whatever the earthen element is considered (sun-dried brick, compressive earth block or compressive stabilized earth block), elements made with Deh-Sabz soil have better compressive strength and, elements made with Band-e-Ghazi soil have the weaker compressive strength (Figure 7). This last soil will not be selected. The compressive strength of Deh-Sabz sun-dried bricks is 7% higher than that of Arghandi sun-dried bricks and for Compressive Earth Blocks, the Deh-Sabz compressive strength is 24% higher than that of Arghandi. Whatever the soil is considered, the compressive strength of CSEB is higher than that of CEB which itself is higher than that of sun-dried bricks. All the compressive strengths measured are higher than 2 MPa, which constitutes a good criterion for earth construction (Burroughs, 2008).
CEB compressive strength is higher than that of sun-dried brick which demonstrates the interest in using the modern method for earth construction in Afghanistan (81% for Argandhi, 109% for Deh-Sabz and 67% for Band-e-Ghazi). These values are much higher than that found in the literature, for example, Nshimiyimana et al. (2020) obtained 1,1 MPa for CEB made with kaolinite-rich earthen material (plasticity index 20, liquid limit 50) available in the vicinity of Ouagadougou, Burkina Faso. These good results may be explained by the fineness of the soils used, leading to an increase in the capillary force intensity (Ouellet-Plamondon & Habert, 2016). These results show that stabilization of raw earth can be achieved by mechanical compaction using relatively low pressure.
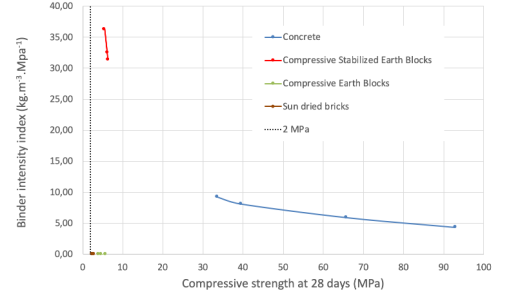
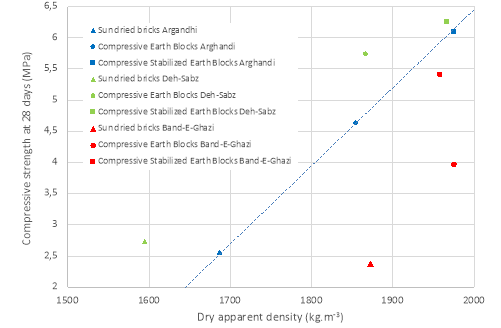
Figure 7. Compressive strength versus dry density and binder intensity index versus compressive strength.
4.3 Binder intensity index
To better understand the efficiency of soil stabilization and its environmental impact in relation to the compressive strength it gains in mechanical performance, the binder intensity index bi was analysed (Figure 7). This index introduced by Damineli et al. (2010) expresses the total consumption in the binder in obtaining material of compressive strength s: bi = c/s. Therefore, for the question «how much cement do I need to gain a 1 MPa compressive strength? » the answer is the bi index. The points in figure 7 represent the value for binder intensity index for sun-dried brick, CEB, CSEB and different concrete. In this graph, the good values for the index are small values. This figure shows that the most efficient way to use cement is in high-performance concrete where compressive strength is higher than 60 MPa. The red curve in figure 7, corresponding to CSEB results, shows that the stabilization of the earth with cement is an inefficient way to use cement. The binder index of sun-dried bricks and CEB is equal to zero since they only used raw soil and water for fabrication. The finding of this analysis suggests that stabilization of raw soil with Portland cement is not advisable. It consumes a large volume of the binder while it provides weak compressive strength. Compressive Stabilized Earth Blocks are not a good alternative for sustainable affordable housing in Kabul.
4.4 Thermal properties
Kabul has a semi-arid climate with cold winters and warm summers. Earth made houses with a high thermal mass structure are efficient in creating a comfortable indoor environment during both seasons. However, there is a need for energy during all seasons in Kabul city, but there is more energy demand during winter compared to summer. For this reason, the thermal properties of the elements made from the three soils were analysed.
Unfortunately, like other properties of earthen elements, the thermal properties of bricks and blocks are not studied in Afghanistan. All the experiments in this research were performed in a machine at Herat University, the only one in Afghanistan (ISOMET Model 2104, heat transfer analyser). It is a portable measuring instrument with surface and needle probes for direct measurement of thermo-physical properties of a wide range of isotropic materials. The surface probe needs a minimum of 60 mm diameter flat surface, minimum thickness requirement is 10-15 mm. Dry samples, aged for three months, of sun-dried brick, CEB and CSEB were tested. The results of these measures are given in figure 8. Dashed green and blue lines are the mean thermal conductivity for Deh-Sabz and Arghandi elements.
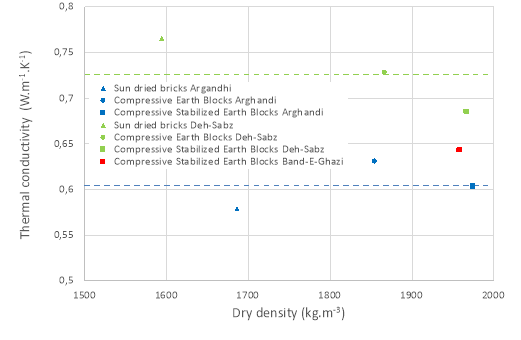
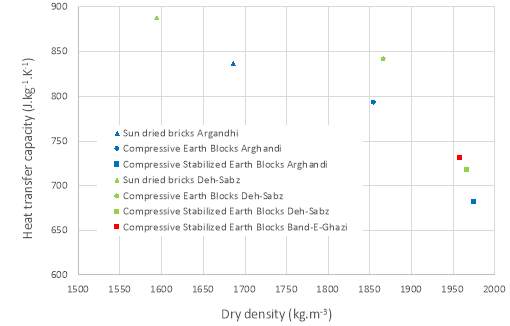
Figure 8. Thermal conductivity and heat transfer capacity versus dry density.
Although dry density increases, the addition of cement caused a small reduction of the thermal conductivity for Deh-Sabz and Arghandi elements (Figure 8). Arghandi earthen elements have the lowest thermal conductivity and Deh-Sabz earthen elements have the highest thermal conductivity, especially for sun-dried brick. The mean thermal conductivity of the Deh-Sabz earthen element is 20% higher than that of the Argandhi earthen elements and twenty times higher than the thermal conductivity of glass wool insulation. The difference in mineral composition of the two soils generates a distinction in thermal conductivity. For sun-dried bricks with different mud to sand ratios (100/0, 95/5, 80,20), Singh et al. (2019) have obtained thermal conductivity ranging from 0,61 to 0,92 W.m-1.K-1. These values are in accordance with those obtained in this study. For adobe employed in Peruvian rural areas, Abanto et al. (2017) obtained values of thermal conductivity ranging from 0,26 to 0,33 W.m-1.K-1 with bulk density ranging from 1617 kg/m3 to 1718 kg/m3. These low values, with values of bulk density identical to this study, may be explained by the use of short strips of wheat and barley dry straw in an amount equivalent to one-fifth of the mud volume. Indeed, straw with a kind of tubular structure can hugely increase the porosity of the composite materials. Therefore, there will be a need for insulation in Kabul affordable housing design. A prefabricated panel from a mixture of clay and wheat straw should be developed and applied for insulation purposes.
Soil has good volume heat capacity and the ability to damp and delay thermal conduction and external temperature flow to the interior (Houben & Guillaud, 2014). Figure 8 shows that there is a good correlation between the three soils specific heat transfer capacity and dry apparent density. As the dry density increases the specific heat transfer capacity decreases. This decrease is more significant when cement is used for stabilization. The bulk density has a significant effect on the specific heat transfer capacity of earthen elements. Increasing bulk density results in a reduction in porosity, thereby increasing the specific heat transfer capacity values. This can be explained by considering a two-phase composite consisting of solids and air where the air has a relatively low specific heat transfer capacity compared to soil and cement materials (Zhang et al., 2017). Whatever the earthen element is considered (sun-dried brick, compressive earth block or compressive stabilized earth block), elements made with Deh-Sabz soil have an average specific heat transfer capacity 6% higher than that of elements made with Arghandi soil. Nshimiyimana et al. (2020) obtained a value of heat transfer capacity of 899 J.K-1.kg-1 for CEB with a dry density of 1801 kg/m3.
5. Conclusion
The sustainable design for affordable housing in Kabul should necessarily learn from the past to invest in local identity. The importation of western-style housing reveals an apparent cultural conflict and significant environmental issues. Earthen architecture with modern methods provides a reasonable answer to overcome the problem of affordable housing. This study compared three types of earthen elements (sun-dried brick, Compressive Earth Block and Compressive Stabilized Earth Block) made with three different soils of the Kabul region (Arghandi, Band-e-Ghazi and Deh-Sabz). The following results have been obtained:
-
Considering environmental issues, the stabilization of earth with Portland cement is not efficient, Compressive Stabilized Earth Blocks are not a good alternative for affordable housing design in Kabul,
-
Whatever the soil studied, the dry compressive strength of Compressive Earth Blocks is mostly higher than that of sun-dried bricks while the thermal conductivity of both is quite similar. This significant increase is 81% for Arghandi soil, 67% for Band-e-Ghazi soil and 109% for Deh-Sabz soil. These results show that stabilization of raw earth can be achieved by mechanical compaction using relatively low pressure. The most suitable technic for the production of mud brick in Kabul will be therefore Compressive Earth Block.
-
Considering the three soils, the dry compressive strength of Band-e-Ghazi CEB is 31% weaker than that of Deh-Sabz CEB and 14% weaker than that of Arghandi CEB. The soil coming from Band-e-Ghazi will not be selected. To conclude for the two others soils is not easy as for Deh-sabz soil the dry compressive strength is 24% higher than that of Arghandi but the thermal conductivity is 16% higher than that of Arghandi. Thermal conductivity varies principally with a particle size distribution of soil, bulk density and the water content, the greater the bulk density and the higher water content, the greater will be the thermal conductivity. The thermal conductivity is linked to the effective inter-particle thermal contact within the soil. Considering the value of thermal conductivity which does not allow Compressive Earth Blocks to be classified in the family of insulating materials, Deh-Sabz soil may be selected as the most suitable soil for affordable earthen housing in Kabul. Additional tests to determine durability indicators such as water absorption capacity or abrasion resistance will confirm this result.
Traditional Afghan architecture should play a role in the rapid affordable housing demand and reconstruction process of Kabul city. New earthen affordable houses, built with Compressive Earth Blocks and modern methods would help the local masons and artisans to establish local business and provide thousands of new responsive bioclimatic houses. Since material costs are low, a higher proportion of construction costs can be spent on labour. Earthen architecture offers indeed an excellent employment opportunity, based on traditional and sustainable architecture.
Acknowledgement
This research did not receive any specific grant from funding agencies in the public, commercial, or non-for-profit sectors.
Conflict of interests
The authors declare no conflict of interest.
References
Abanto, G. A., Karkri, M., Lefebvre, G., Horn, M., Solis, J. L., & Gómez, M. M. (2017). Thermal properties of adobe employed in Peruvian rural areas: Experimental results and numerical simulation of a traditional bio-composite material. Case Studies in Construction Materials, 6, 177-191. https://doi.org/10.1016/j.cscm.2017.02.001
Accetta, A. (2003). Study of adobes from archaeological sites according to contemporary soil suitability criteria In Earth shaped, cut or formed. Materials and implementation models, Montpellier 17-18 novembre 2001, éditions de l’Espérou, 11-20,
American society for testing and material. (2012). Standard test methods for laboratory compaction characteristics of soil using standard effort, (ASTM D698), Philadelphia.
Arenibafo, F. E. (2017). The Transformation of Aesthetics in Architecture from Traditional to Modern Architecture: A case study of the Yoruba (southwestern) region of Nigeria. Journal of Contemporary Urban Affairs, 1(1), 35-44. https://doi.org/10.25034/1761.1(1)35-44
British standard institute. (1985). British standard specification for clay bricks, (BS 3921), British Standard Institute, Milton Keynes.
Burroughs, S. (2008). Soil property criteria for rammed earth stabilization. Journal of Materials in Civil Engineering, 20(3), 264-273. https://doi.org/10.1061/(ASCE)0899-1561(2008)20:3(264)
Damineli, B. L., Kemeid, F. M., Aguiar, P. S., & John, V. M. (2010). Measuring the eco-efficiency of cement use. Cement and Concrete Composites, 32(8), 555-562. https://doi.org/10.1016/j.cemconcomp.2010.07.009
Ebrahimi, M. H., & Devillers, P. (2022). The Peacock house of the XVIIIth century neighbourhood of Murad Khani in Kabul Afghanistan, In Raw earth architecture and construction. Historical, sociological, and economic approaches, éditions de l’Espérou, Montpellier.
Fazeel Hosham, A., & Kubota, T. (2019). Field Study of Passive Techniques and Adaptive Behaviour in the Traditional Courtyard Houses of Kabul. IOP Conference Series: Earth and Environmental Science, 294, 012039. https://doi.org/10.1088/1755-1315/294/1/012039
Houben, H., & Guillaud, H. (2014). Earth construction. A comprehensive guide. Intermediate Technology Publications.
Kazimee, B. A. (2006, 2006). Sustainable reconstruction and planning strategies for Afghan cities: conservation in cultural and environmental heritage. In The sustainable city IV, urban regeneration and sustainability, Southampton, WIT Press, 49-60. https://doi.org/10.2495/SC060051
Miccoli, L., Müller, U., & Fontana, P. (2014). Mechanical behaviour of earthen materials: A comparison between earth block masonry, rammed earth and cob. Construction and Building Materials, 61, 327-339. https://doi.org/10.1016/j.conbuildmat.2014.03.009
Minke, G. (2009). Building with Earth: Design and Technology of a Sustainable Architecture. Birkhäuser, Basel, Swizerland. https://doi.org/10.1515/9783034612623
Najimi, A. W. (2011). Built heritage in Afghanistan: threats, challenges and conservation. International Journal of Environmental Studies, 68(3), 343-361. https://doi.org/10.1080/00207233.2011.573961
Najimi, A. W. (2016). Studies in vernacular architecture in Afghanistan: training in conservation of historic structures in Kabul Old City. International Journal of Environmental Studies, 73(4), 512-523. https://doi.org/10.1080/00207233.2016.1178985
Nazire, H., Kita, M., Okyere, S. A., & Matsubara, S. (2016). Effects of informal settlement upgrading in Kabul City, Afghanistan: A case study of Afshar area. Current Urban Studies, 4(04), 476-494. https://doi.org/10.4236/cus.2016.44031
Nshimiyimana, P., Messan, A., & Courard, L. (2020). Physico-Mechanical and Hygro-Thermal Properties of Compressed Earth Blocks Stabilized with Industrial and Agro By-Product Binders. Materials, 13(17). https://doi.org/10.3390/ma13173769
Ouellet-Plamondon, C. M., & Habert, G. (2016). Self-Compacted Clay based Concrete (SCCC): proof-of-concept. Journal of Cleaner Production, 117, 160-168. https://doi.org/10.1016/j.jclepro.2015.12.048
Sansen, M., Martínez, A., & Devillers, P. (2021). Mediterranean Morphologies in Hot Summer Conditions: Learning from France’s “Glorious Thirty” Holiday Housing. Journal of Contemporary Urban Affairs, 5(1), 19-34. https://doi.org/10.25034/ijcua.2021.v5n1-2
Singh, S. K., Ngaram, S. M., & Wante, H. P. (2019). Determination of thermal conductivity for adobe (clay soil) mixed with different proportions of quartz (sharp sand). International Journal of Research-GRANTHAALAYAH, 7(3), 335-345. https://doi.org/10.29121/granthaalayah.v7.i3.2019.979
Szabo, A., & Barfield, T. J. (1991). Afghanistan: An atlas of indigenous domestic architecture. Austin, Texas, University of Texas Press.
Walker, P. J. (2004). Strength and erosion characteristics of earth blocks and earth block masonry. Journal of Materials in Civil Engineering, 16(5), 497-506. https://doi.org/10.1061/(ASCE)0899-1561(2004)16:5(497)
Zhang, L., Gustavsen, A., Jelle, B. P., Yang, L., Gao, T., & Wang, Y. (2017). Thermal conductivity of cement stabilized earth blocks. Construction and Building Materials, 151, 504-511. https://doi.org/10.1016/j.conbuildmat.2017.06.047

*Corresponding Author:
LIFAM, École Nationale Supérieure d’Architecture de Montpellier, France
Email address: Philippe.devillers@montpellier.archi.fr
This article is an open access
article distributed under the terms and conditions of the Creative Commons Attribution (CC BY) license

This article is published with open access at www.ijcua.com











